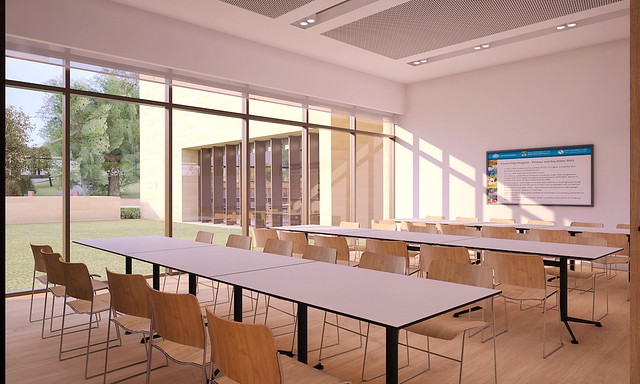The University appointed Hassell architects, to assist with the development of a masterplan for EZONE UWA, recognising the precinct will form an integral part of the UWA campus.
The design of the internal spaces were designed to deliver the latest, flexible, fit for purpose laboratories, teaching and learning spaces for students, staff, the University and the wider community.
The design also integrated a large social hub in the form of large steps that rise up through the three storey void of the building. These learning steps offer spaces for quiet reflection and organised lectures. This space forms a social heart for the building and a place of connectedness and collaboration.
Key considerations that guided the masterplan
Connecting the campus – creating an engineering zone welcoming students, staff and visitors, enhancing connections between the Faculty and the campus, and the campus and the city, a place where industry, community and alumni can engage and share knowledge.
Street frontage – presenting the new EZONE UWA building to Fairway offers a front door to the Faculty of Engineering and Mathematical Sciences. Enhancing the existing entrance from Fairway into the University and reinforcing the idea of a welcoming western entry to campus, separating service vehicles from pedestrians.
Inside-out, outside-in – reinforcing the strong campus connection to landscape by blurring edges between the inside and out, and exploring the integration of landscaping elements within the building.
Inspired learning – inspiring and promoting those that encounter EZONE UWA. The act of learning, researching or teaching, or the act of knowledge transfer, being enhanced by the environment in which it is conducted.
Showcasing laboratories – locating flexible teaching laboratories and specialist laboratories throughout the buildings to promote the showcasing of experiments and significant research equipment.
Circulation – focusing horizontal and vertical circulation and connections through the central linking foyer/atrium space between the buildings, heightening activation of communal spaces and promoting strong visual connectivity.
Orientation – maximising solar control by orienting the mass of the building lengthways east-west on the campus.


